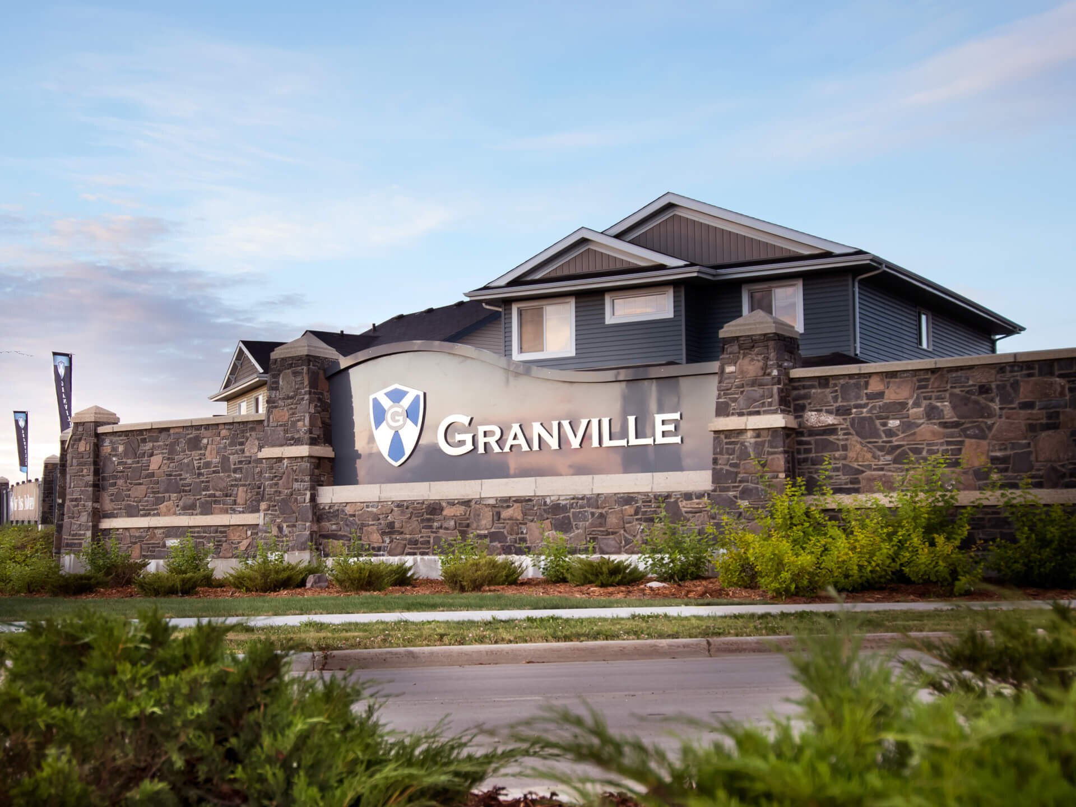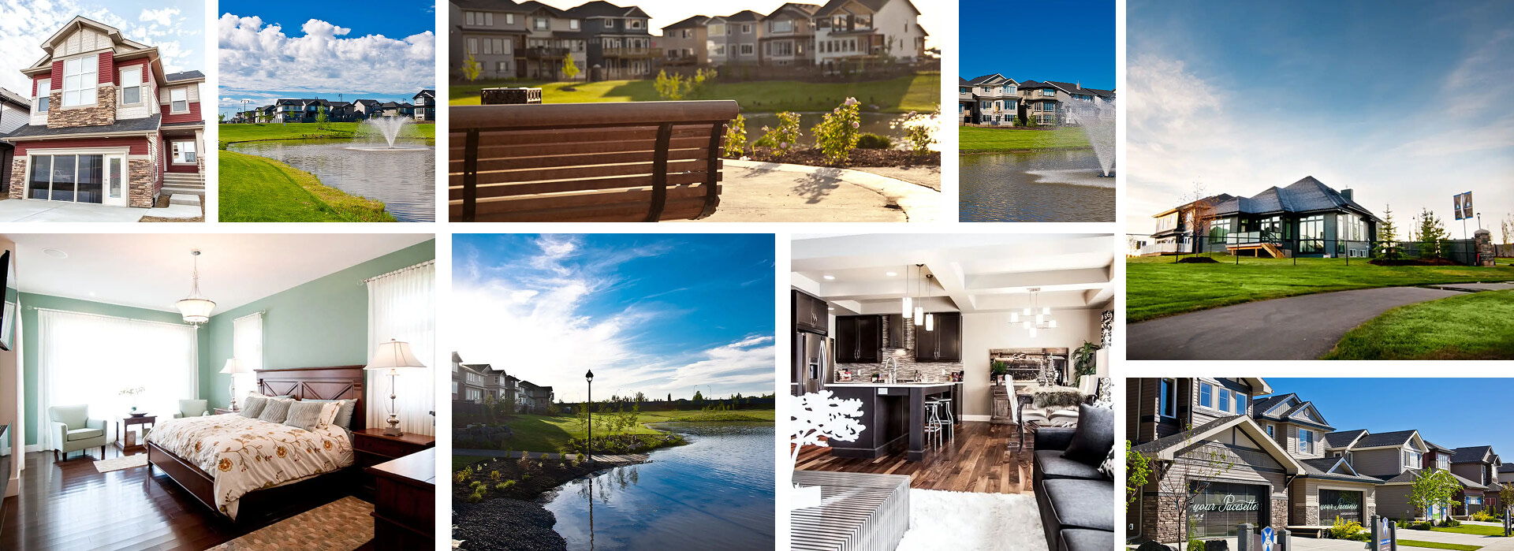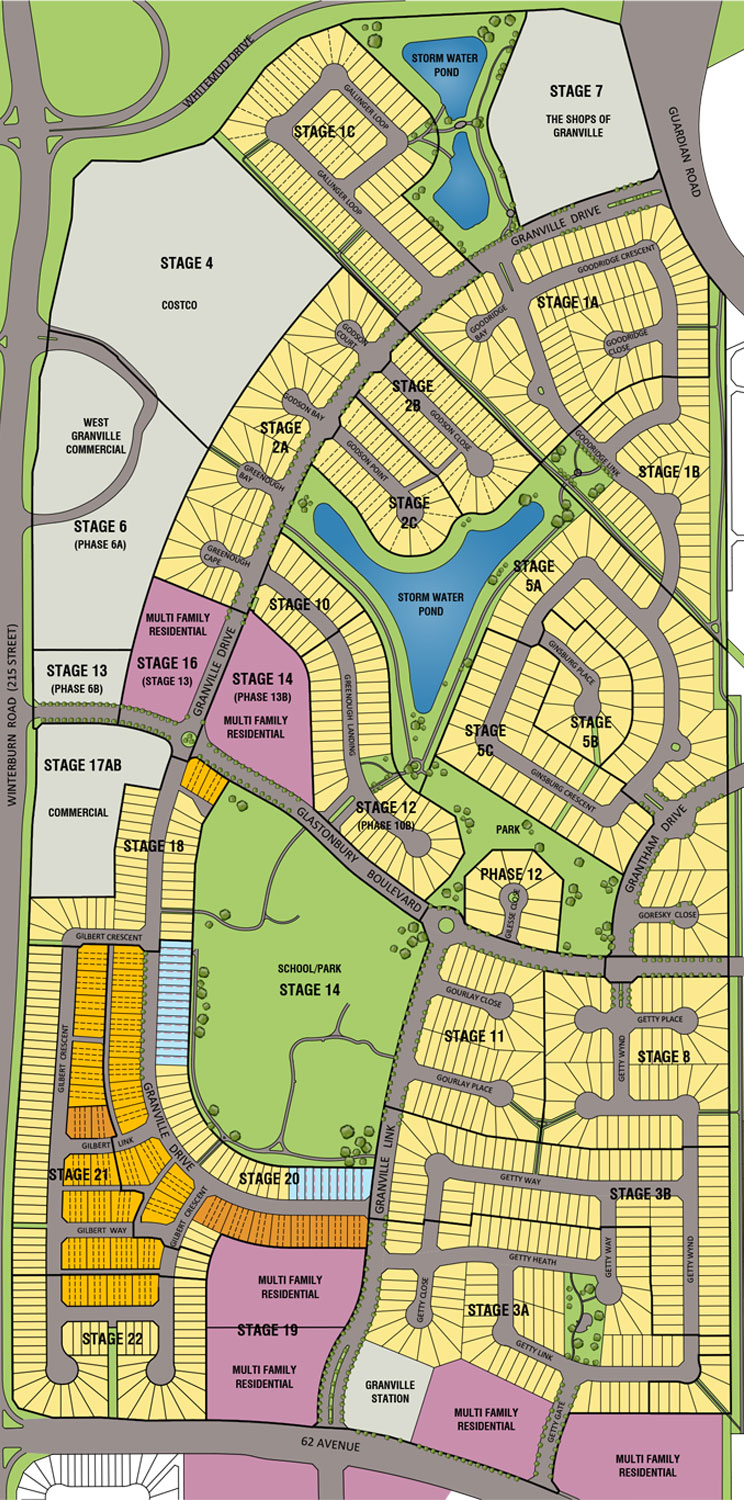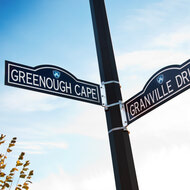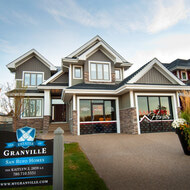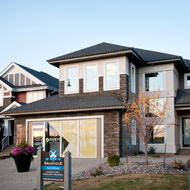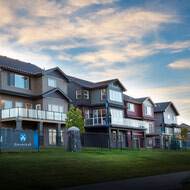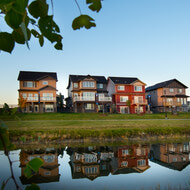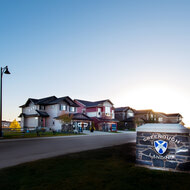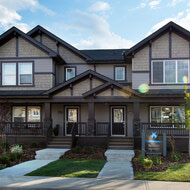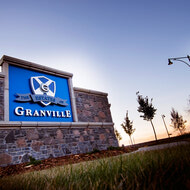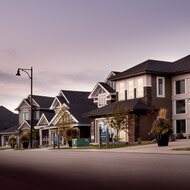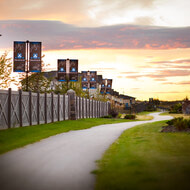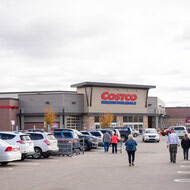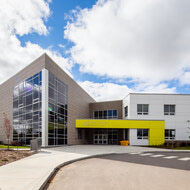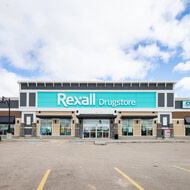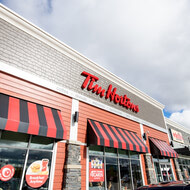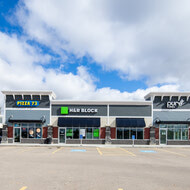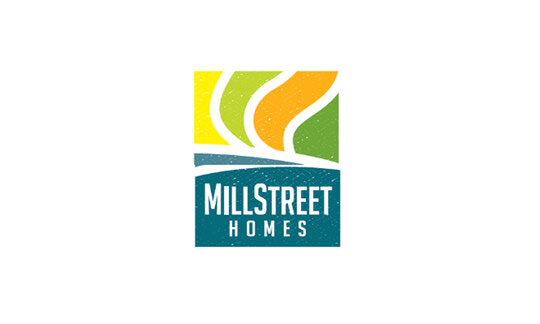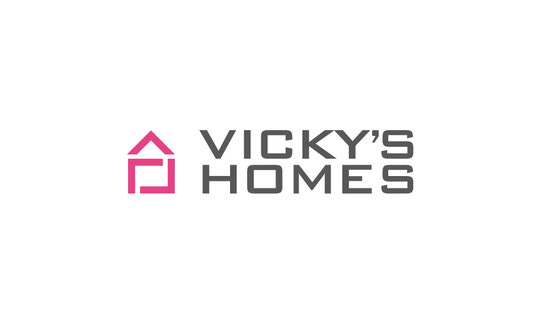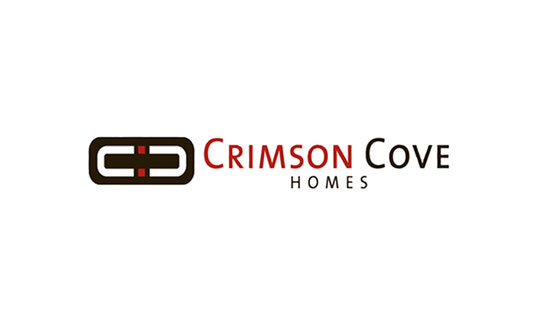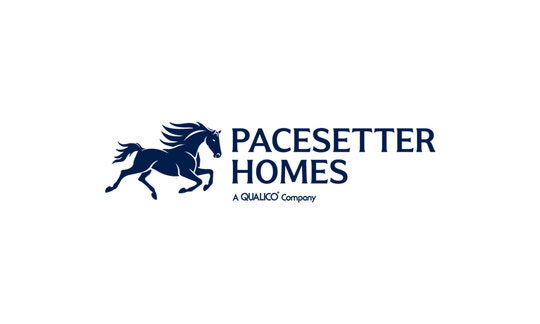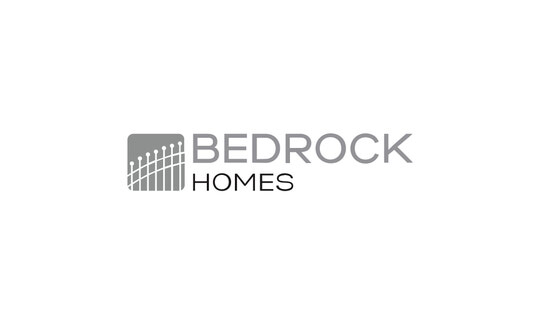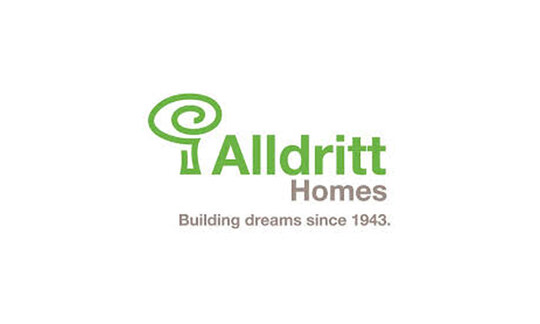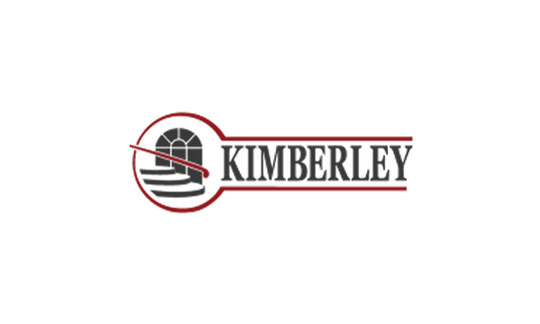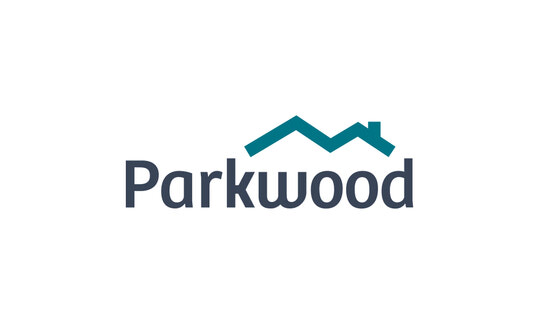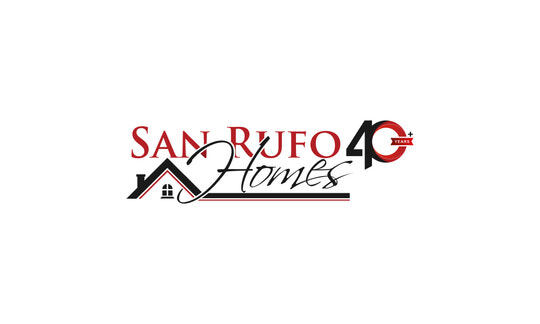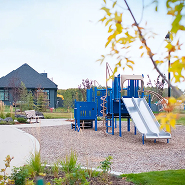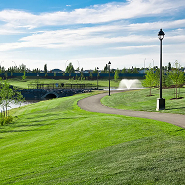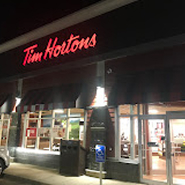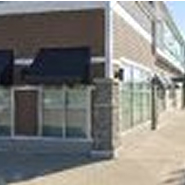A Craftsman Community
Granville blends thoughtful community planning with Craftsman, Neo-Traditional homes and expanding to allow
for Modern Farmhouse, French Country and some Modern styles, featuring stone, columns, rich materials, and enhanced landscaping.
Introducing Edmonton’s most popular and exciting Craftsman inspired west end community.
Nestled on 305 acres, Granville features green space and trails, 2 ponds, a school site, amenities throughout,
and convenient proximity to the Whitemud and Anthony Henday freeways.
Choose from an apartment style condo or duplex, townhouse, zero lot line, a single family home, or a
refined estate property in this unique and charming community.
Overall Map
Explore West Edmonton
Granville offers easy access to transit, nearby shopping at The Grange Centre and Hampton Market, and entertainment at West Edmonton Mall. Residents also enjoy parks, golf, the Jamie Platz YMCA, Misericordia Hospital, and nearby schools, with more planned as the community grows. |
Design and
|
CAPTIVATING STYLEThe architectural theme of the exterior of the homes in Granville is intended to be a contemporary interpretation of heritage style architecture. Homes should draw on the character and inspiration of the heritage styles of Craftsman/Arts & Crafts and Neo-Traditional, fused with clean, simple, bold detailing and colour contrast. |
|
Craftsman / Arts & CraftsThis architectural style grew out of the Arts & Crafts movement, which emphasized the beauty of hand-crafted natural materials over machine-made materials and the excesses of the Victorian era. This style features moderately pitched roofs with deeper overhangs and details such as exposed braces, gable ends with shingle details, and windows with vertical panes. A hallmark of Craftsman style is tapered columns with strong masonry bases. |
Neo-TraditionalThis architectural style is a fusion of a number of influences that include early European and American Colonial styles, which emphasize classical shapes. This style places an emphasis on symmetry and carefully proportioned facades with details such as porticos, narrow casement windows with shutters, and simple interpretations of pediments, fluted columns, cornice dentil moldings, and transom lights. Simple, well-proportioned roof lines are also emphasized. |
Prairie StylesVarying slightly from the above, though still in the same design family, Prairie style homes are permitted in some Residential Small Lot (RSL) stages and feature low-pitched roofs, strong stone columns, vertical board and batten, contrasting colours, and strong stone bases. |
FRENCH COUNTRY AND FARMHOUSEFrench Country and Farmhouse style homes are permitted in the Estate area. French Country homes feature steep-pitched roofs, arched entries, dormers, strong use of stone, copper or unique accent roof features. Farmhouse style homes feature steep-pitched gabled roofs, simplified entry ways and substantial use of vertical siding or vertical board and batten siding. |
CLASSIC MODERN, MODERN CONTEMPORARY, AND MODERN FUSION CONTEMPORARY STYLESClassic Modern and Modern Contemporary home styles are permitted in the Estates area, with Modern Fusion Contemporary being permitted in some Residential Small (RSL) stages. A key feature of modern style homes is low or flat roofs. The Modern Fusion Contemporary style usually incorporates shed roofs and varying roof lines. |
InfrastructureConstructed with the finest available modern services, Granville successfully marries the modern with classic, timeless details. The high-efficiency street lights are stylized with an engaging, turn-of-the-century look, with black matching street furniture, while the entry feature boasts a bold rough stone and timber design coupled with stylish stainless steel signage. |
Alldritt
About the Developer

